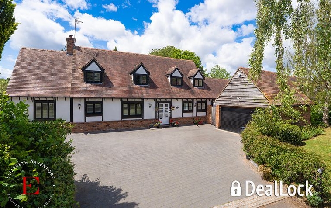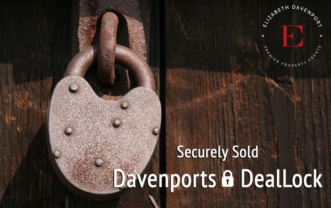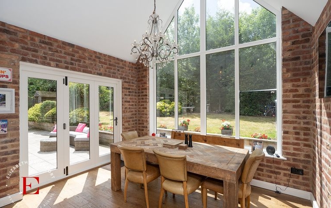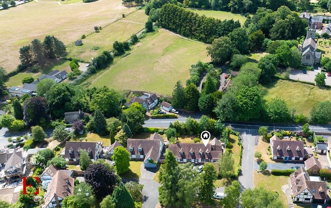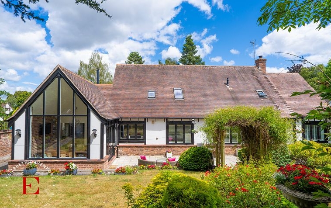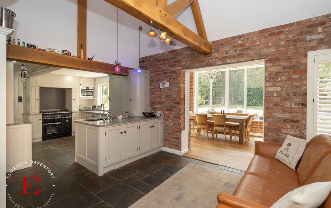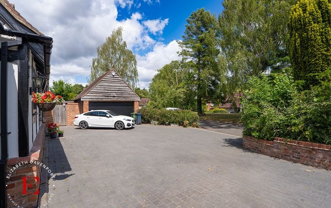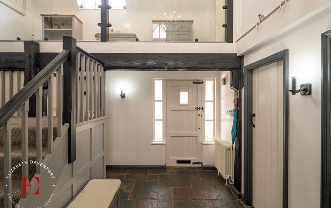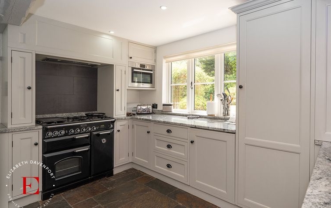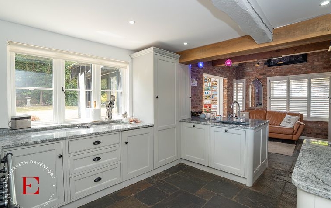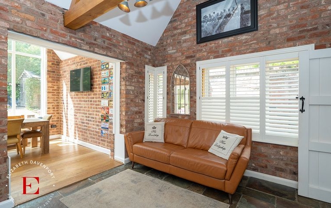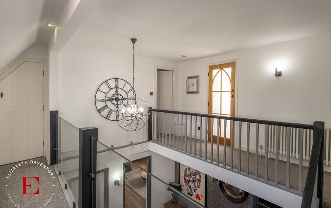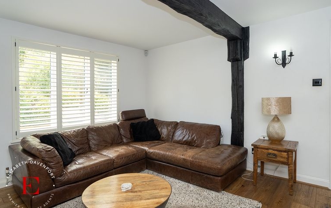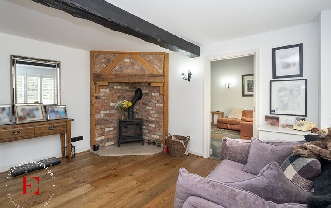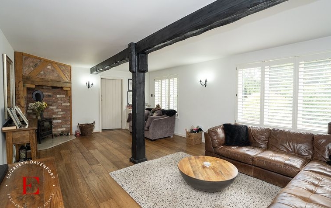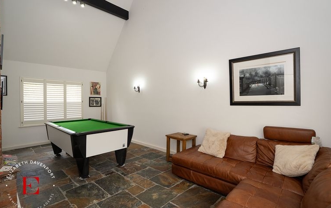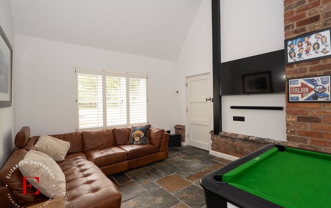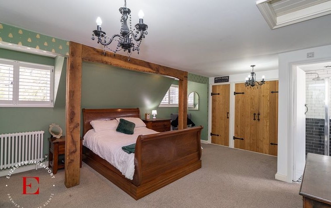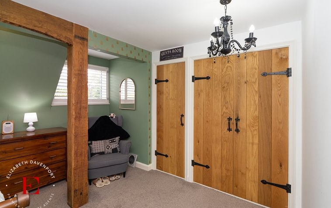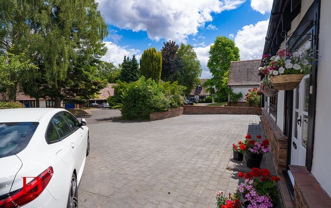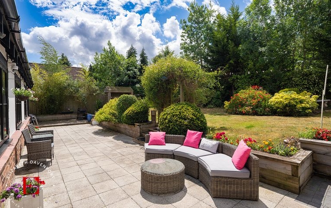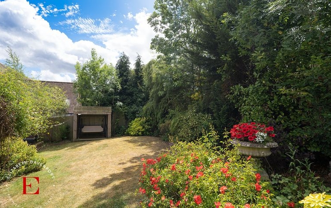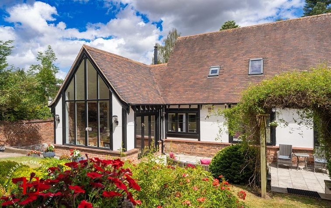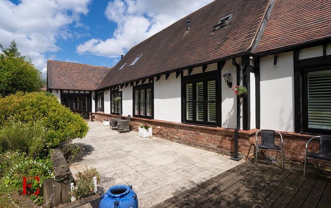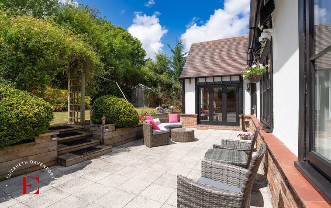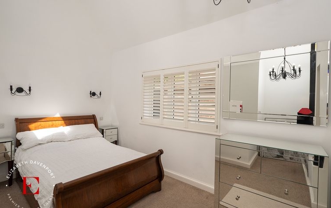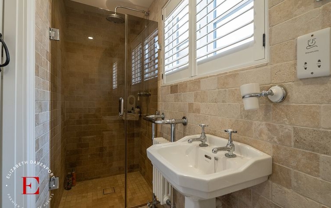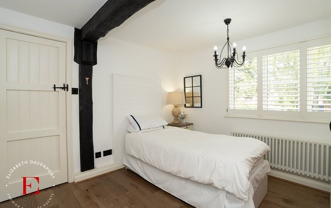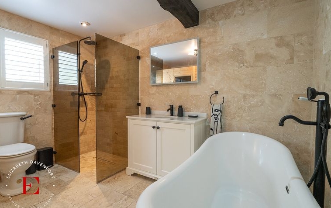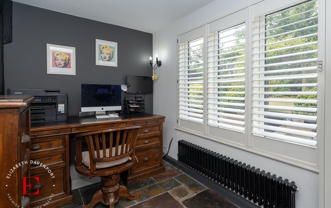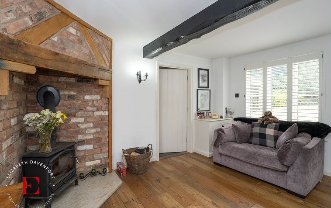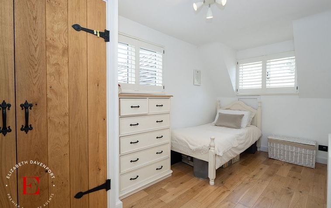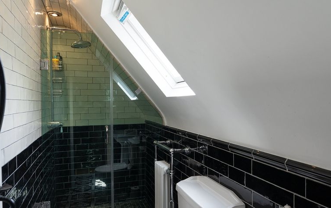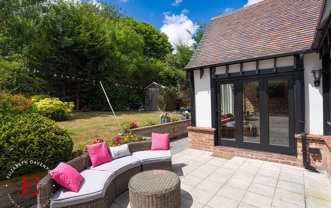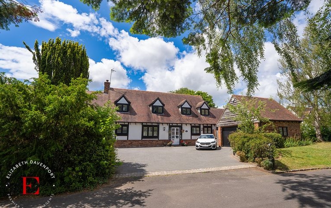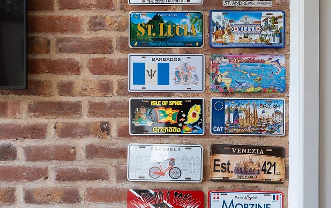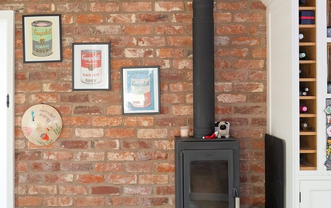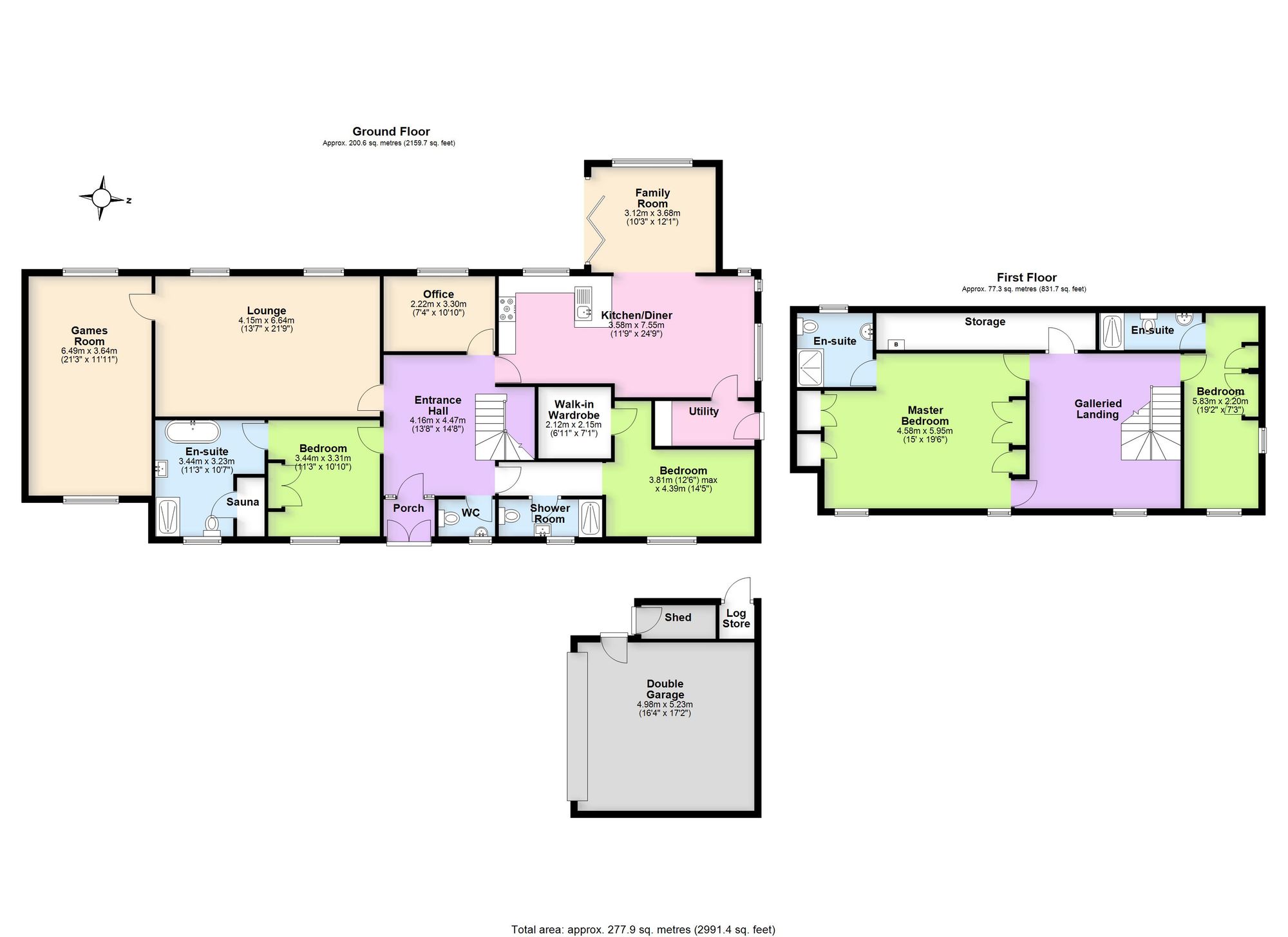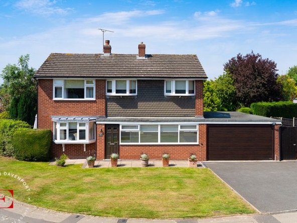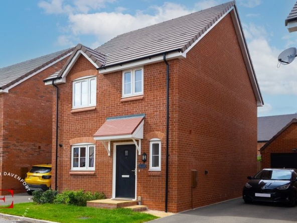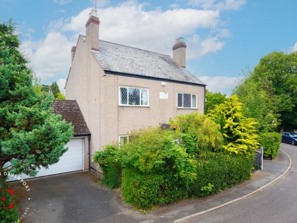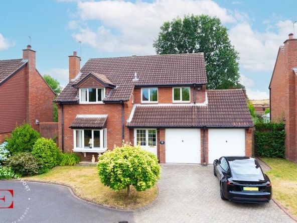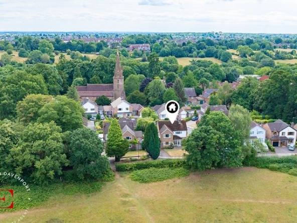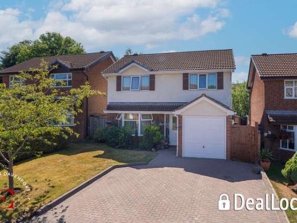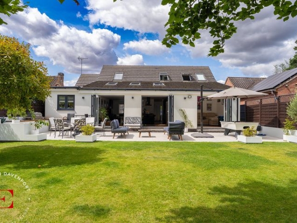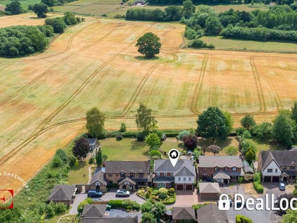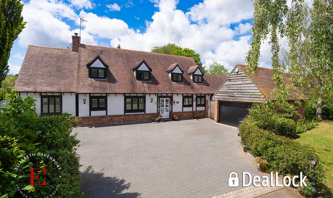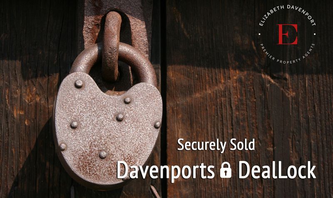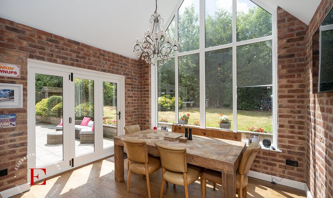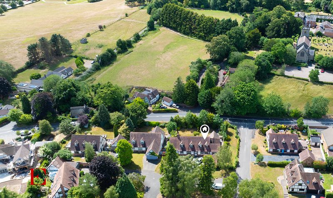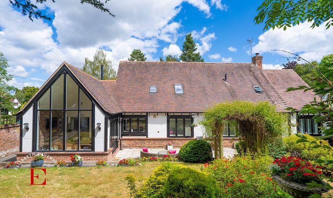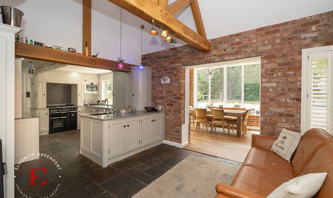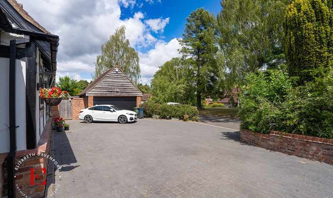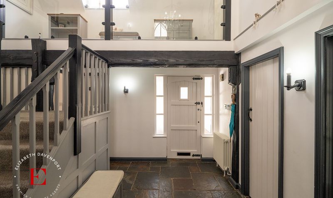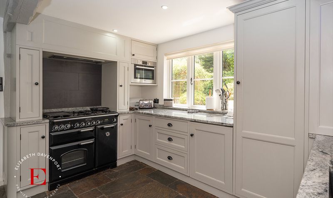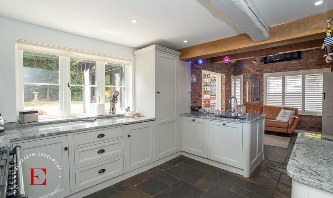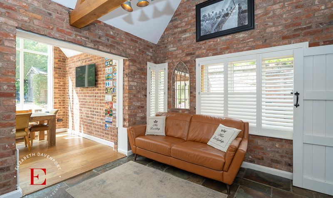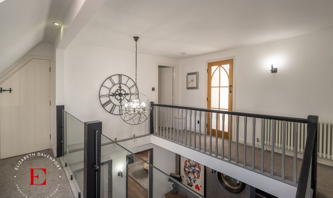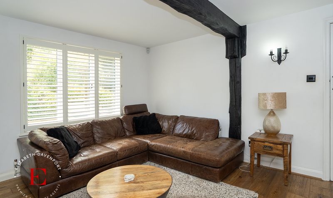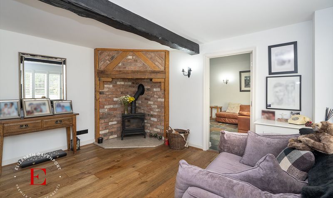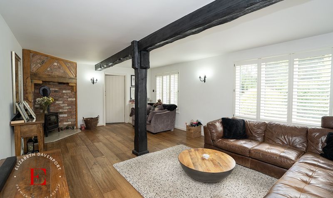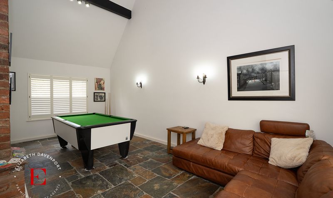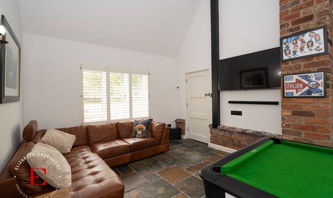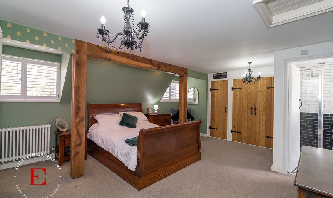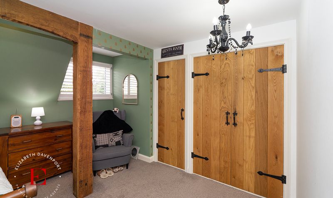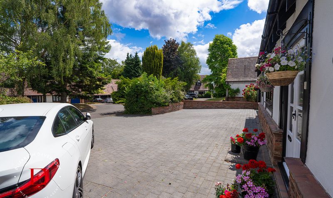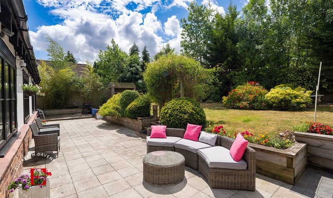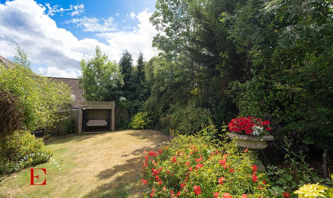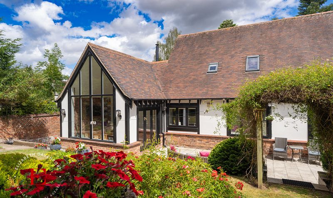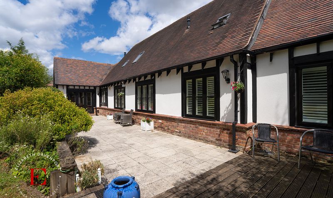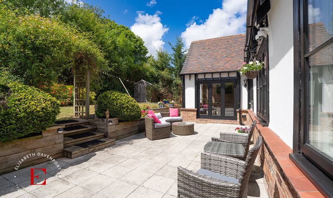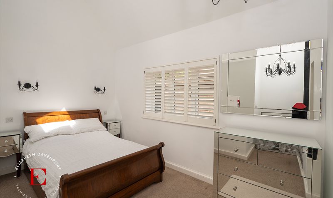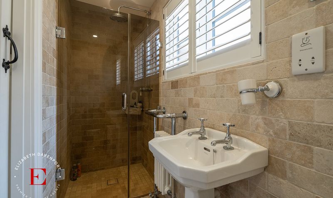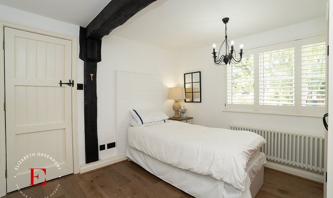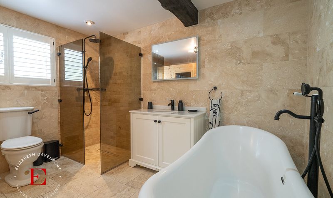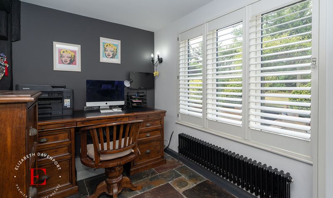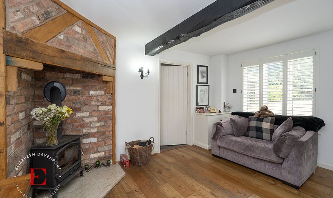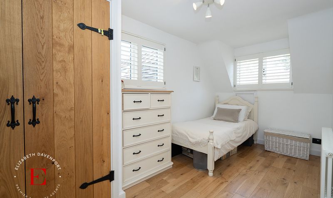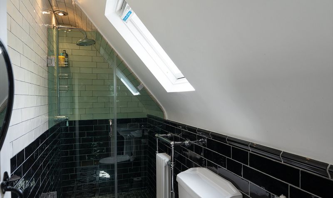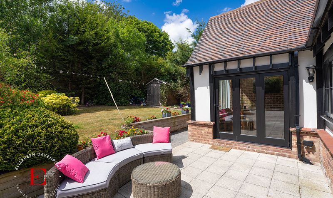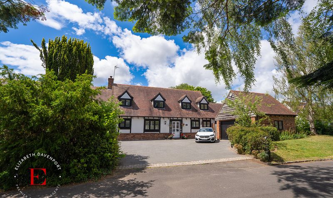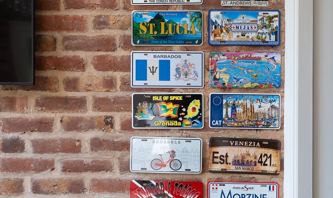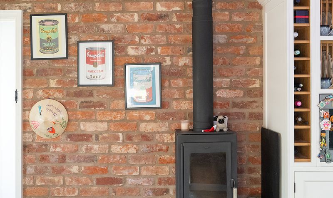- Home
- Detached House
- The Elms, Leek Wootton, CV35
The Elms, Leek Wootton, CV35
- £1,400,000
Property Type(s)
Bedroom(s)
Garage(s)
Bathroom(s)
Description
Step into luxury living at this sensational 4-bedroom detached house, a sprawling 3,000 square foot village residence that has been substantially extended and meticulously improved by its current owners. The property has vaulted ceilings along with underfloor heating, and the added benefit of bedroom on the ground floor with ensuite facilities and storage.
As you arrive, a grand entrance welcomes you into a home that exudes sophistication and elegance. The expansive driveway offers ample space for 7 vehicles, leading to a double garage equipped with power and lighting. Stepping inside, be prepared to be amazed by the impressive specification that enhances every corner of this property. With 4 bedrooms and 4 bathrooms, including an extended kitchen diner and an adjoining family room, this home is perfect for modern living. The impressive entrance hall with a galleried landing sets the tone for the luxurious experience that awaits within.
Outside, the allure of this property continues with a beautifully landscaped west-facing garden, offering a tranquil retreat from the hustle and bustle of daily life. Imagine hosting gatherings or simply unwinding in this private outdoor space, perfect for enjoying sunny afternoons and alfresco dining. This home not only promises luxury living but also practicality and efficiency. Don’t miss the opportunity to make this prestigious home yours today and experience the epitome of village living in style.
Leek Wootton is a pretty village on the outskirts of Warwick and Kenilworth, with an excellent primary school walking distance from the home. You have countryside walks on your doorstep, and easy access to the A46 for commuting. The Warwickshire health club/golf course is within a 5 min walk, and The Anchor pub is great for a Sunday lunch.
We recommend an early viewing of this stunning renovated family home.
Property Features
- 4 BEDROOMS & 4 BATHROOMS
- COUNCIL TAX BAND F, EPC RATING TBC
- DOUBLE GARAGE WITH POWER & LIGHTING
- EXTENDED KITCHEN DINER WITH A TERRIFIC ADJOINING FAMILY ROOM
- IMPRESSIVE ENTRANCE HALL WITH GALLERIED LANDING
- IMPRESSIVE SPECIFICATION THROUGHOUT
- LARGE DRIVEWAY WITH 7 PARKING SPACES
- SENSATIONAL 3,000 SQUARE FOOT VILLAGE RESIDENCE
- SUBSTANTIALLY EXTENDED & IMPROVED BY CURRENT OWNERS
- WEST FACING GARDEN
Why risk your sale collapsing, when you can sell securely with Davenport’s DealLock?
Davenport’s DealLock is a secure way to move,
locking in your buyer when you accept an offer on your property.

Energy Rating
- Energy class: C
- EPC Current Rating: 79.0
- EPC Potential Rating: 81.0
- A+
- A
- B
-
| Energy class CC
- D
- E
- F
- G
- H
Related Property
- Detached House
- Offers in Region of £750,000
Dunvegan Close, Kenilworth, CV8
- Beds: 4
- Baths: 2
- 1883 sqft
- Detached House
- Offers in Region of £425,000
Grizebeck Drive, Allesley Green CV5
- Beds: 4
- Bath: 1
- 1280 sqft
- Detached House
- Offers in Region of £935,000
Sovereign Close, Kenilworth, CV8
- Beds: 5
- Baths: 3
- 2271 sqft

