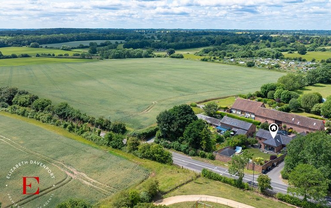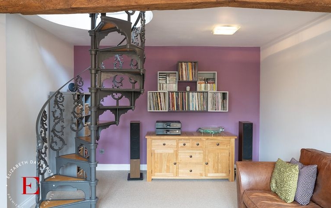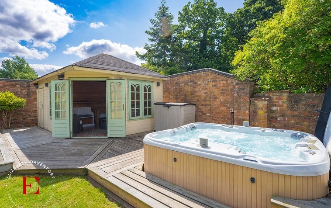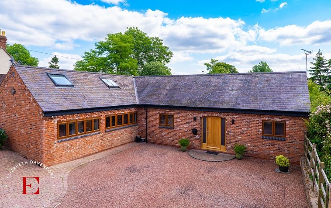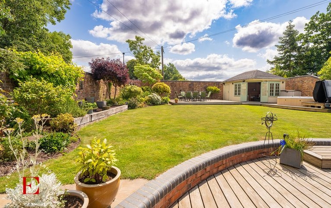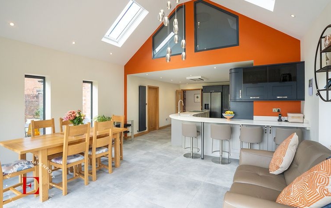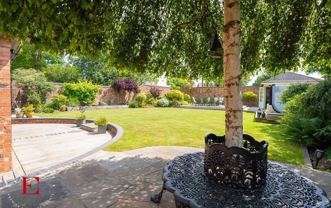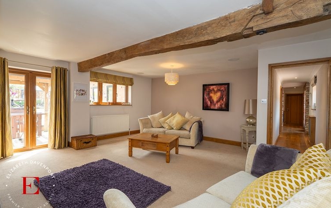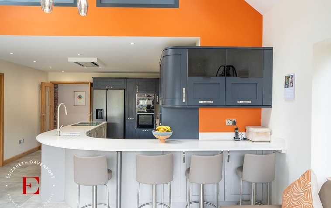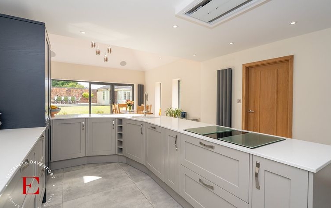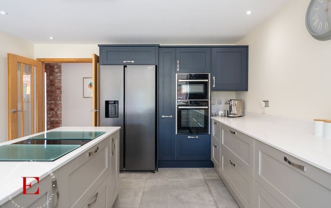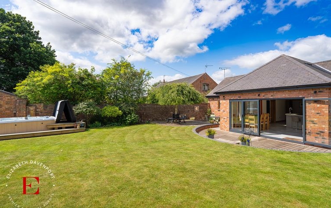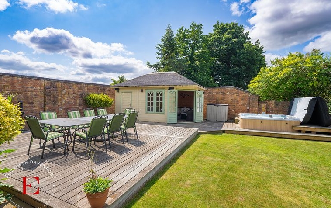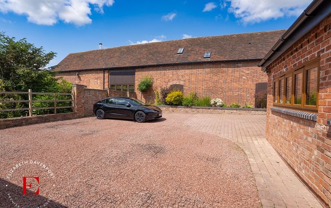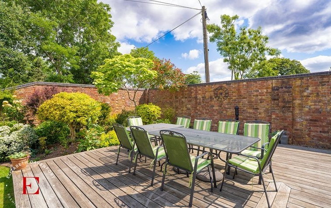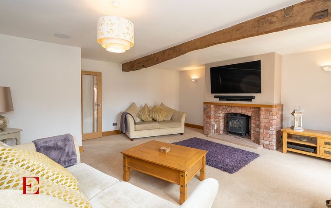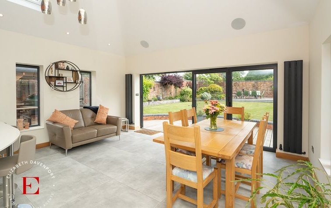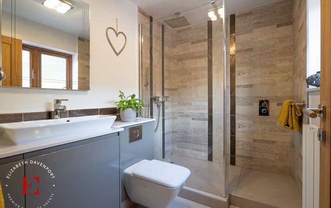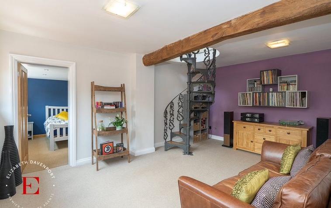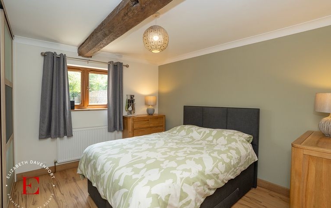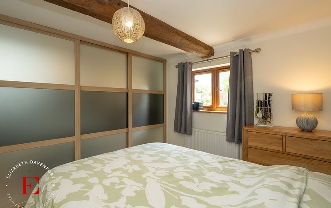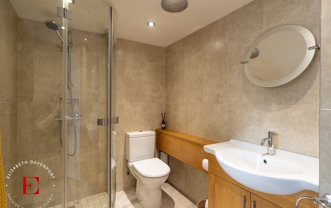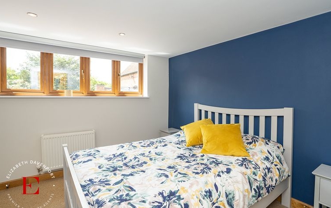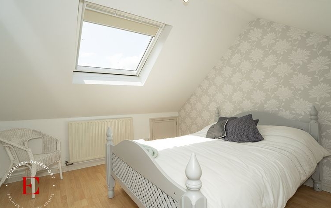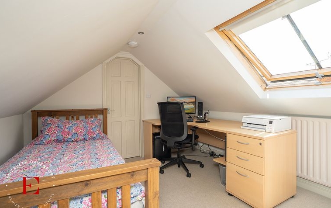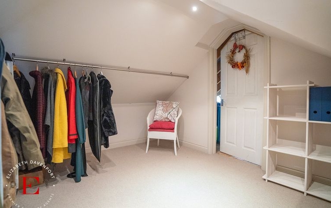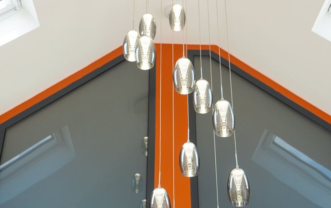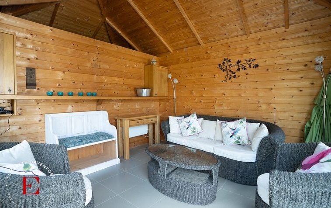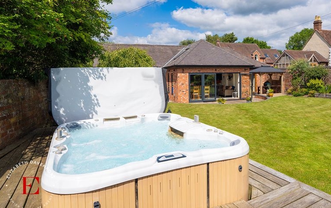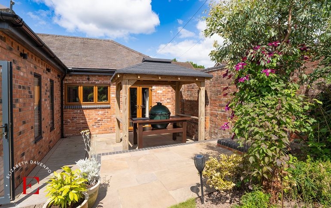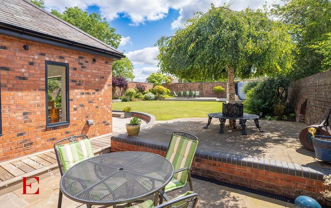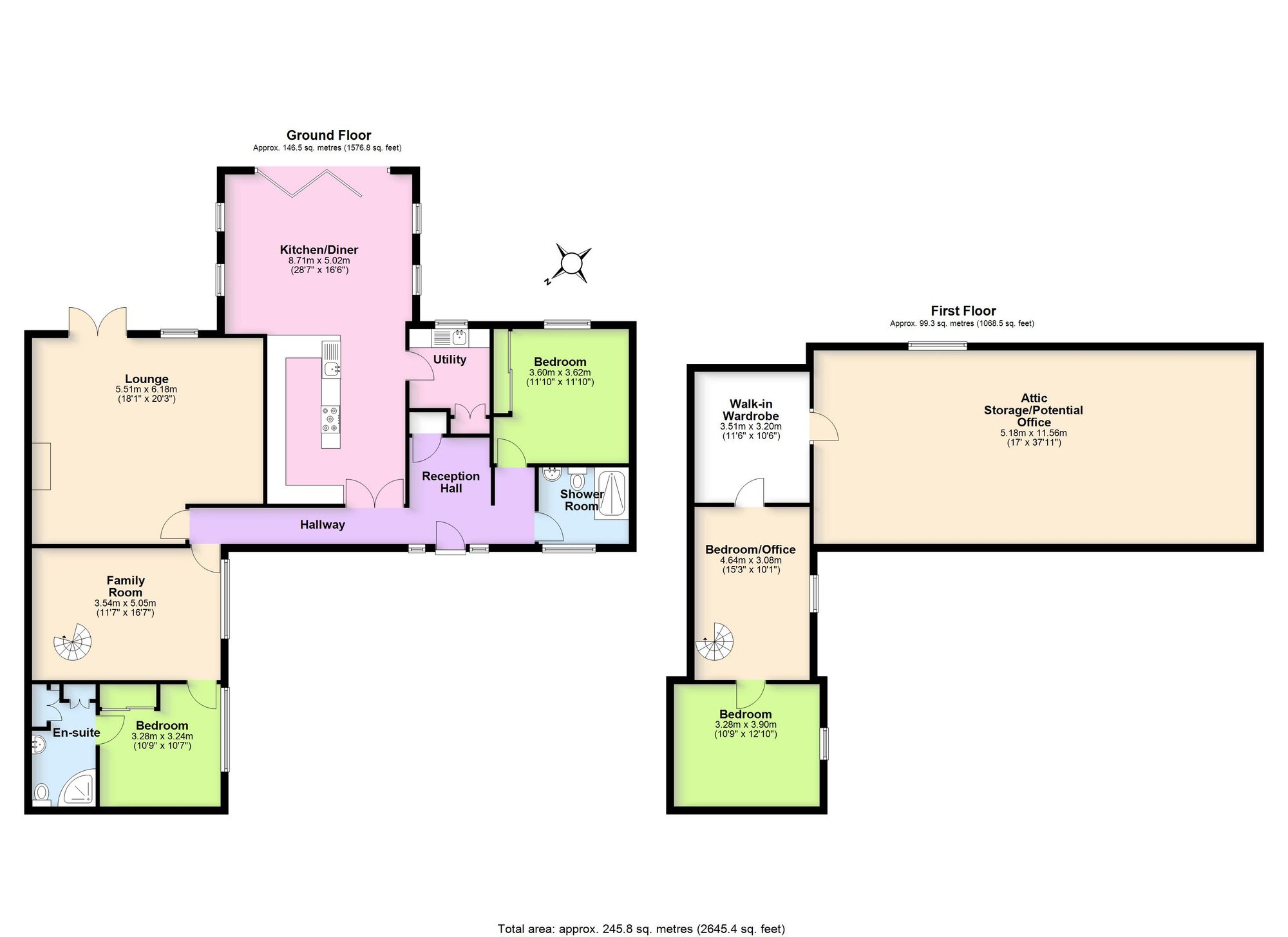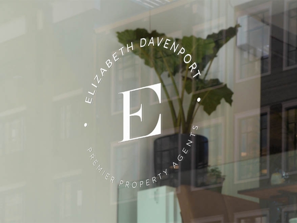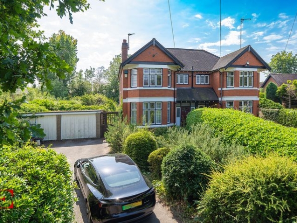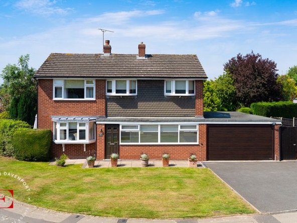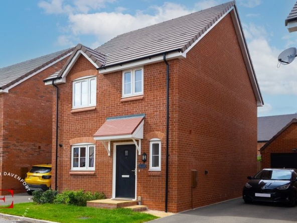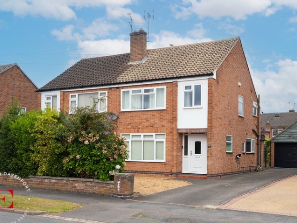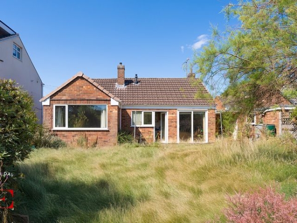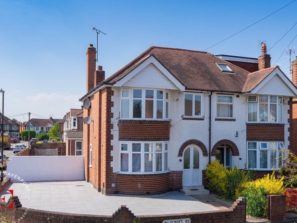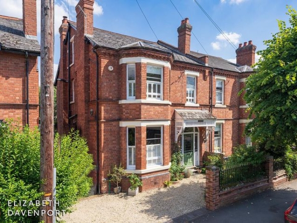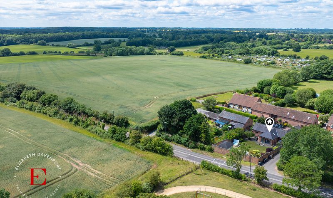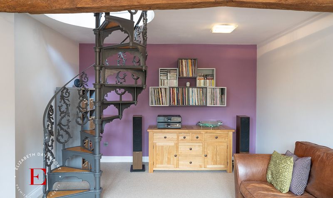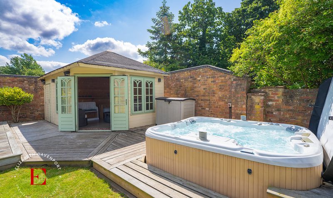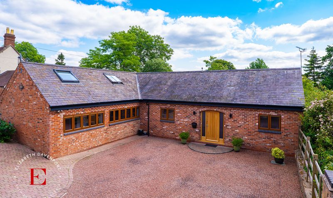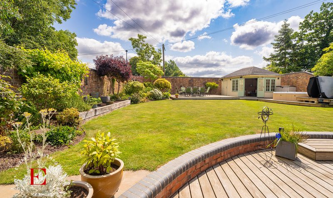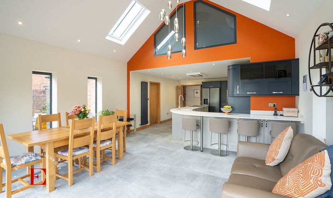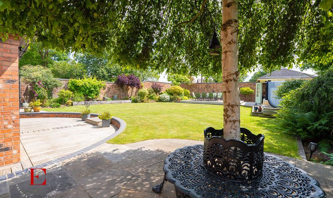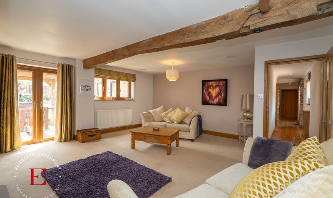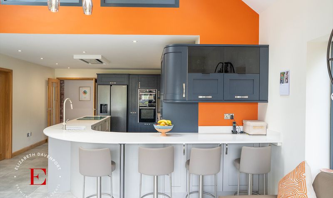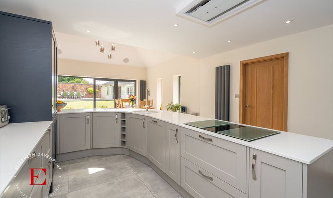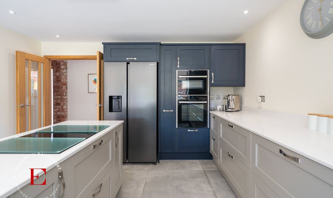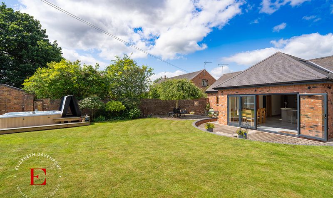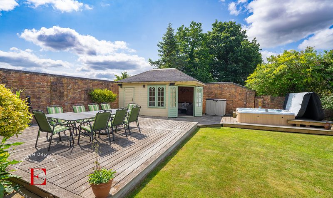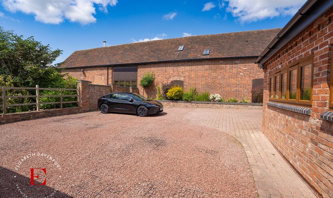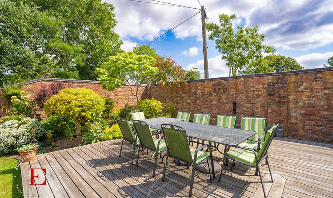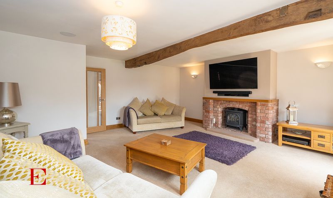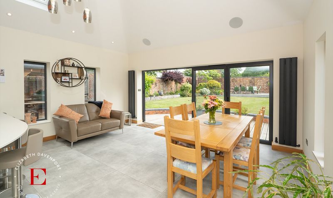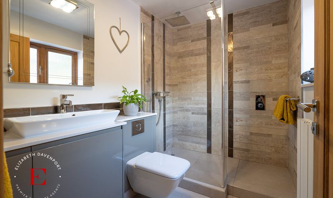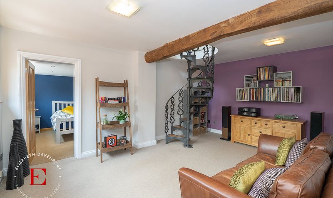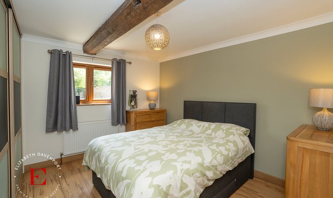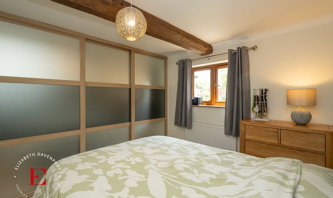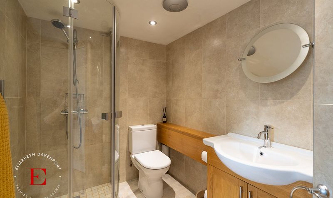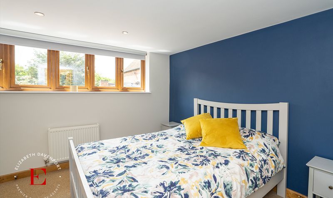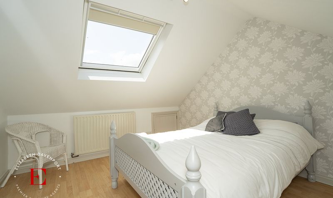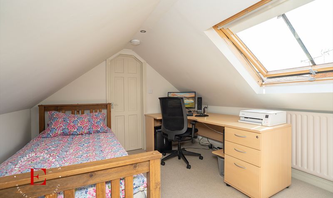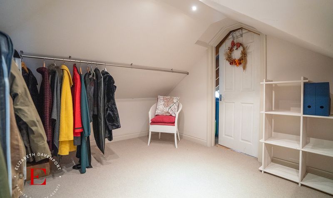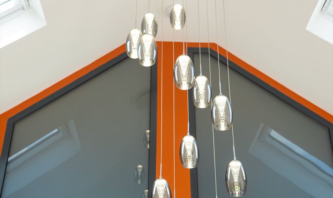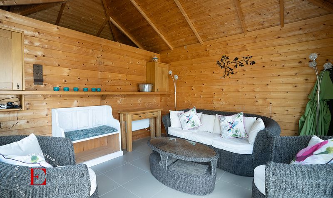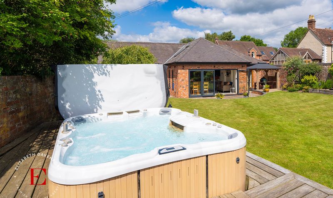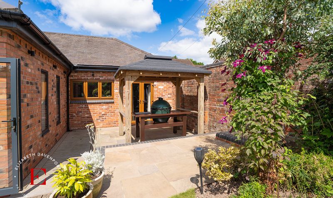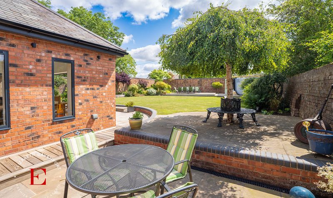- Home
- Warwick Road, Wootton Grange Warwick Road, CV8
Warwick Road, Wootton Grange Warwick Road, CV8
- In Excess of £900,000
Property Type(s)
Bedroom(s)
Garage(s)
Bathroom(s)
Description
Nestled within the serene countryside on the outside of Kenilworth, this exquisite detached barn rebuild of 1992 promises a luxurious lifestyle in a charming semi-rural setting. The property welcomes you with ample parking for up to 8 cars, a true rarity in this idyllic location. Step inside to discover the heart of the home – a showpiece kitchen/diner adorned with bifold doors that invite the outdoors in, complemented by a range of ‘Neff’ integrated appliances and an American-style fridge freezer. The porcelain tiled flooring glistens underfoot, leading to a beautiful private walled garden that is truly a sanctuary of peace and tranquillity. Imagine unwinding in the hot tub or hosting soirées on the two decked patios, while a charming summer house beckons for leisurely afternoons. With 2,000 square feet of elegant living space plus an additional 650-square-foot attic space, this property offers room to grow and thrive.
Outside, this property truly shines with its enviable outdoor spaces that beckon for al fresco living at its finest. The meticulously manicured garden offers a lush retreat from the hustle and bustle of every-day life, while the hot tub provides a luxurious touch for relaxation and rejuvenation. Two spacious decked patios cater to intimate gatherings or lively celebrations under the open skies, creating a versatile outdoor oasis. The charming summer house adds a quaint touch to the landscape, perfect for quiet contemplation or indulging in hobbies. With its impressive parking capacity and easy access to the great outdoors, this property invites you to embrace a lifestyle of freedom and joy amidst nature’s splendour.
We expect there to be high demand for this charming property, please contact Elizabeth Davenport Kenilworth office and one of our friendly team will be happy to make all of the viewing arrangements.
Book a Viewing
Arrange a time to see the property in person—our team is here to help with any questions.

Make An Offer
Love what you’ve seen? Submit your offer quickly and we’ll guide you through the next steps.
Property Features
- 2,000 SQUARE FEET PLUS ADDITIONAL 650 SQUARE FOOT ATTIC SPACE
- BEAUTIFUL PRIVATE WALLED GARDEN
- COUNCIL TAX BAND E, EPC RATING TBC
- EXQUISITE DETACHED BARN REBUILD (1992)
- HOT TUB & 2 DECKED PATIOS
- NEFF INTEGRATED APPLIANCES WITH AMERICAN STYLE FRIDGE FREEZER
- PARKING FOR UP TO 8 CARS
- PORCELAIN TILED FLOORING
- SHOWPIECE KITCHEN/DINER WITH BIFOLD DOORS
- SUMMER HOUSE
Why risk your sale collapsing, when you can sell securely with Davenport’s DealLock?
Davenport’s DealLock is a secure way to move,
locking in your buyer when you accept an offer on your property.

Energy Rating
- Energy class: C
- EPC Current Rating: 72.0
- EPC Potential Rating: 77.0
- A+
- A
- B
-
| Energy class CC
- D
- E
- F
- G
- H
Contact Information
Fill out the form below for more information / book a viewing.
Related Property
- Semi-Detached House
- Offers in Region of £925,000
Waverley Road, Kenilworth, CV8
- Beds: 5
- Baths: 2
- 2238 sqft

